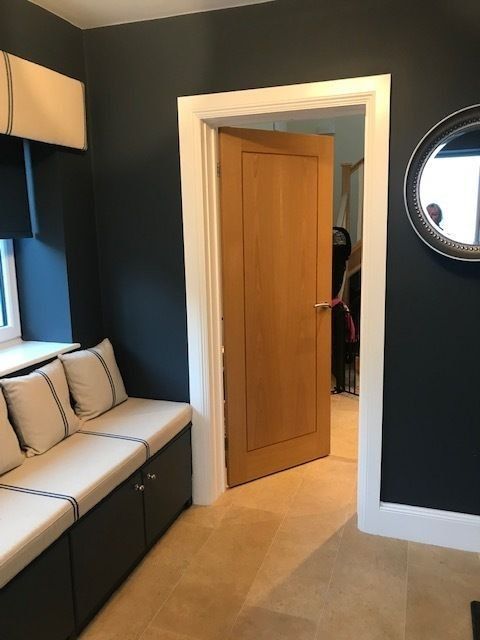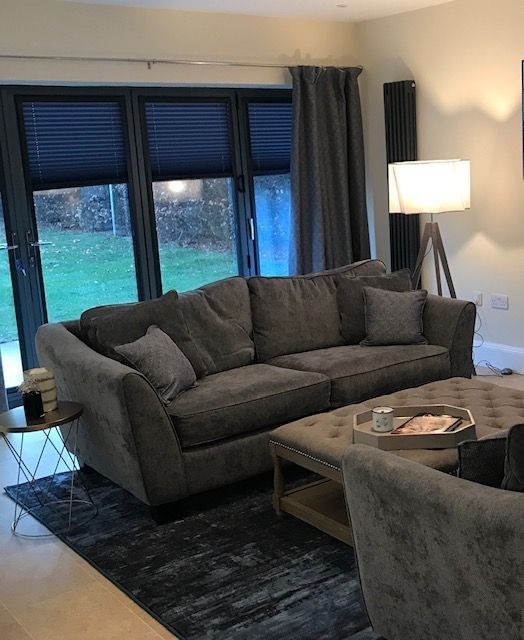Residential Interior Design Project: Darras Hall.
The Brief
Open plan Kitchen and living room and Entrance Hall- Darras Hall
I recently completed a project for Mary Ann and Paul and their two lovely daughters in Darras Hall. They had seen some of my previous work as they are regulars at the Bistro that I recently completed and are friends with the owner Andrea.
They have already completed a huge amount of work on their family home and created lovely bright open spaces but they had ran out of ideas when it came to the interior design.
When I had my first meeting, it turned out that they had very different tastes but luckily their tastes complimented each other’s. Paul’s taste was fairly modern where Mary Ann’s was more boutique hotel and country.
In the large open plan space, there was a newly fitted modern shaker style kitchen with a lovely large navy island, leading onto an open plan family lounge, There were already roller blinds installed and the walls throughout were neutral. The floors were tiled throughout.

In the Entrance hall they had bespoke cupboards built to give lots of storage and this space also had a roller blind and tiled floor. The cupboards were unfinished and the walls neutral.
From the initial consultation, we agreed that I would source the key items and also suggest colours and soft furnishings. The physical Mood board was presented and agreed and we used the digital mood board to finalise/tweak other items. This actually worked really well as Paul was working away but still closely involved.
The project started with the Entrance Hall. As the space was very light, we went for the statement colour Hague Blue from Farrow and Ball on the walls and cupboards. I created a window seat with matching cushions and pelmet, the bench pad was made by a local upholsterer and the pelmet was made by my seamstress, Susan, at Style and Sew. The cushions and fabric were purchased from a lovely boutique called Maison Brocante.
The room was accessorised with silver containers, a round silver mirror, coat hooks and canvases that I had printed of their girls. A lamp, which was already in the house, was also used.



To continue the Navy theme in the open plan lounge and kitchen, a large connecting wall was painted Hague blue. The large Bifold doors in the lounge already had blinds so the look was softened with floor length navy self spot curtains, matching pelmets on the other two windows and matching cushions for the two sofas.
To create a more cosy intimate area, I suggested a large rug for both sofas to sit on and a stunning footstool taking centre stage. Small tables were purchased for beside the sofas and a large basket chest to hide any toys that hadn’t made it back to the play-room. The room already had lots of spotlights so to create a softer light for evenings, two statement standing lamps were added. A ceiling shade was also sourced to compliment the look.
Mary Ann was keen to utilise the kitchen for a more social but stylish space for their extended family. To continue the theme, navy blue velvet chairs were sourced from Barker and Stonehouse and the kitchen was accessorised with table settings, canisters, chopping boards and accessories. Further canvases of the girls were used on the walls and the whole space was styled for Mary Ann, Paul and the girls to inspect.
I loved working on this space and it’s so nice to see the client’s faces when they get to see it completed,
What the client says
“Lorraine did a fantastic job, helping us to make the most of our living space. This is especially difficult having two small children to think of as well. My wife and I are really pleased with the results, our house is finally a home and we look forward to using Willow and Maine to complete the rest of the house in the future.”
MaryAnn and Paul
Areas We Cover
Ponteland
Newcastle
Corbridge
Durham
Northumberland
Telephone: 0770 9320692
Email: hello@willowandmaine.co.uk
Privacy Policy
Company Number: 11525920
Website by Elm Marketing Solutions

