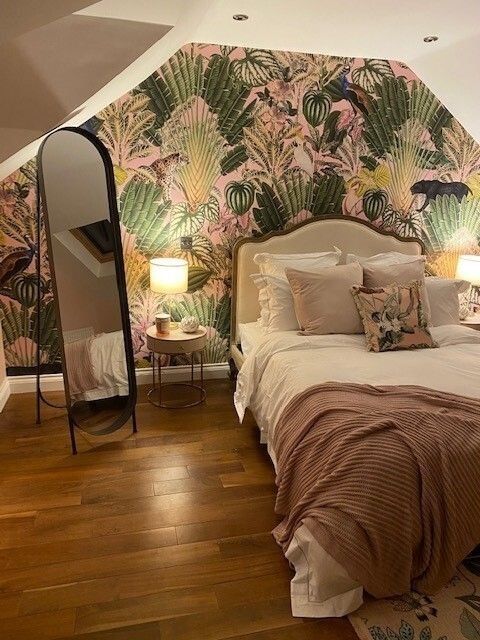Interior Design Jesmond House
I was Contacted by Sophie after several of our mutual contacts recommended my Interior Design services to her.
Sophie had not long purchased a beautiful period house in Jesmond which had been extended by the previous owners. Although the interiors were tasteful it was a bit too masculine for my client’s taste.
The three rooms I was tasked to redesign were the master suite, lounge, and Sophie’s daughter’s bedroom. The Master suite and Lounge are shared in this case study
Master Suite
Boutique hotel glamour was the brief for the master suite. The suite is made up of a bedroom, dressing room and en suite bathroom.
It was agreed that we would source a mural for the main wall behind the bed, Sophie was keen for it to have pink tones, eventually a mural was sourced from a company in Poland. With a jungle theme, it is very in keeping with the current trends while delivering glamour. The remaining wall in all 3 rooms were painted using a colour match to the blush pink in the mural. The old spotlights were mostly removed, and a beautiful, beaded chandelier was hung above the bed. The beautiful French style bed was the only item to stay in the room, matching blush pink side tables, a comfy chair and a set of drawers were sourced. An oval freestanding brass mirror was purchased along with new bedding, cushions, a throw, and matching rug. The room was further styled with artwork candles and flowers.

Lounge
The main theme for the lounge and master suite was glamour. Sophie wanted to be to entertain her friends in the lounge and wanted a glamorous, grown-up room. There is a large open plan kitchen/dining family room, so the lounge was to be for the grown-ups.
To create the glamourous interior, we agreed to have an opulent, darker colour for the walls and farrow and ball Hague blue was chosen. With only the sofa’s remaining the room was cleared and the redesign started.
The walls were painted, and the large square bay window had new dark blue linen roman blinds commissioned and fitted by our regular seamstress. The furniture chosen was a dark oak parquet console, matching sideboard, a beautiful round brass table for between the tables with an oversized round brass mirror.
Of course, we had to include a rather lovely drinks trolley. We had a bit of fun with the light shade picking out a brass palm leaf light and coordinated it with a brass table lamp. Accessories were all navy and brass, from the cushions to the vases to the lanterns. Wall art was a mixture of the client’s own pieces and a couple of new purchases, completed the space.



Areas We Cover
Ponteland
Newcastle
Corbridge
Durham
Northumberland
Telephone: 0770 9320692
Email: hello@willowandmaine.co.uk
Privacy Policy
Company Number: 11525920
Website by Elm Marketing Solutions

